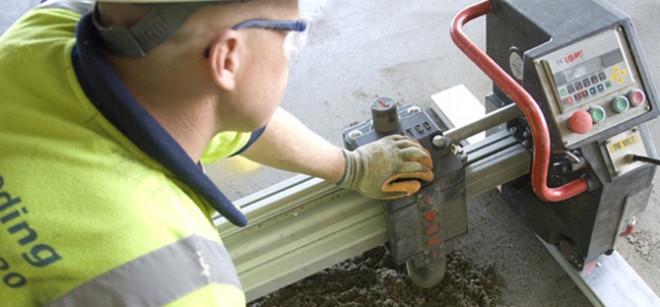
A Practical Guide to Screed Testing: What Do the Experts Say?

A Practical Guide to Screed Testing: What Do the Experts Say?

The way to achieve best results is to consider the final performance requirement based on the floorzone. Most flooring is designed from the concrete upwards and final floor finishes are generally left as a later decision. Quite often this leads to failure as potentially the requirement in the British Standards of each floor finish are different, leaving joints in the wrong place, no intermediate movement joints, change of usage category, drying time suitability and compatibility, etc, etc. It is therefore best practice to consider designing from the top down, being the final floor finish, back to the concrete substrate.
Our recommendation would be to collate all the requirements from the floorzone and consider all options with their particular design requirements and associated standards. Once this information is complete the design and markup of drawings can be produced. It’s always a good idea to have this information shared with all relevant parties in order to achieve best results.
Once all the above has been completed, the floor screeding installation process can begin as follows:-
- Check the area is free of debris, materials and trades.
- Check the area is watertight.
- Check the correct depth of screed can be achieved by measuring down from the datum level.
- Ensure the correct depths, movement joints, expansion perimeter strips, acoustic / thermal layers, membranes are in place.
- Check the specification of the screed mix design.
- Ensure the mixer is a forced action type such as a pan mixer or screed pump.
- Disperse the Fibres into the water bucket used for each mix and agitate for two minutes.
- The mix should be of a plastic consistency.
- Continue to complete the screeded area.
- The following day, protection can be installed if high volumes of traffic are expected.
- Protection to remain in place until final floor finishes are installed.





