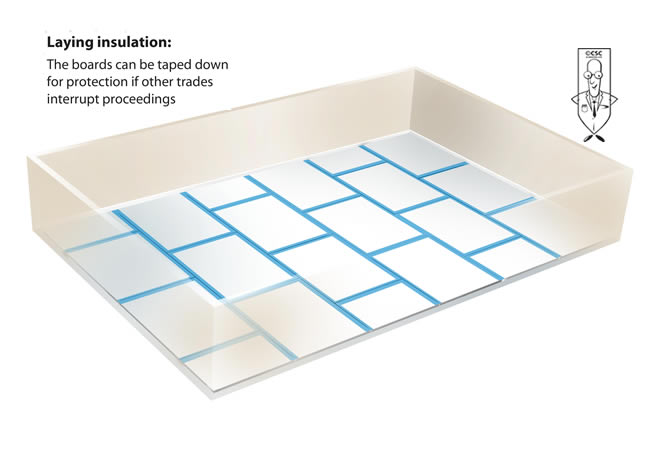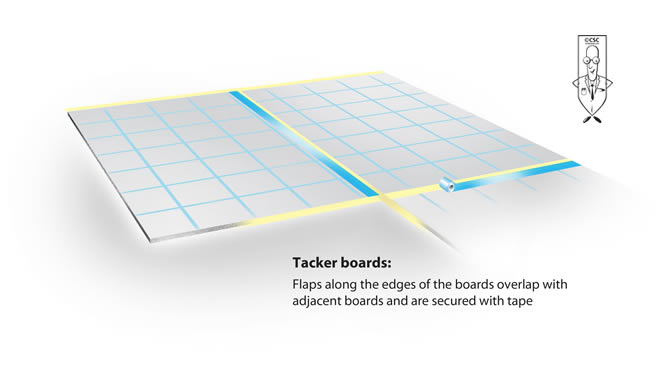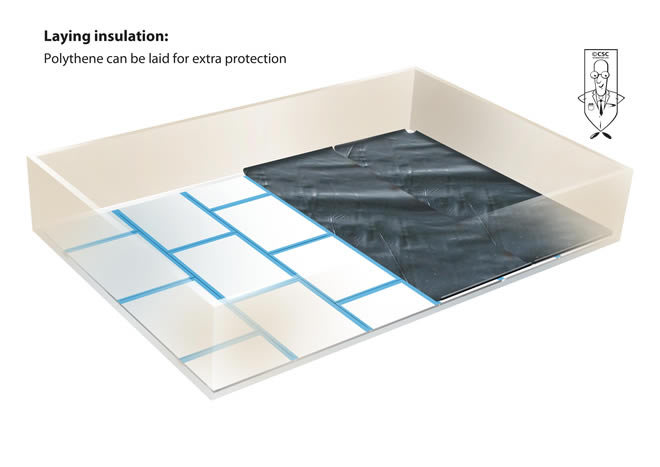 The following information is a guide to the installation of rigid insulation on ground floors to receive a screed. The correct installation of polythene DPM, rigid insulation and separating layers are highly important not just for the overall integrity of the screed system but for the quality of the entire flooring. We have made an effort to explain the procedure in 3 simple steps.
The following information is a guide to the installation of rigid insulation on ground floors to receive a screed. The correct installation of polythene DPM, rigid insulation and separating layers are highly important not just for the overall integrity of the screed system but for the quality of the entire flooring. We have made an effort to explain the procedure in 3 simple steps.
Before we examine the various steps, let us put the technical thermal resistance and U values, damp proofing and slip performance to one side and leave those to the design consultants and architects. We shall just go through the correct installation process for the screeding operative now, and list out the steps involved.
Step 1:
Check the condition of the concrete floor slab for imperfections. The important things to be considered are:
The concrete substrate is:
- reasonably level
- free of mortar matrix
- clean of dust and debris
- has enough space to receive the overall designed floor finish
This will require some level checks, generally carried out by the principal contractor. Checks should also be made to see if there are any steps or voids. This issue is generally noticed in pre-cast concrete planks which are pre-stressed, and it is important to flatten sudden irregularities with some sort of levelling system. The most efficient method is to apply sharp sand and taper out the step. The insulation should not be stepped as this can act as an anchor point and cause cracking in bridging or on the screed under movement and cause weak spots in a void underneath.
The polythene damp proof membrane (DPM) – generally a 1200 gauge- can now be rolled out into place ensuring the perimeter abutments are adequately covered. It is important to ensure enough DPM is lapped to encompass the whole floor build up with a little excess. All laps and joints should be at 150mm and taped to avoid displacement.
We are now ready to install the rigid insulation.
 Step 2:
Step 2:
Install at full depth, a 25mm thick perimeter strip of the same floor insulation, along all external walls. This is a vitally important step as it helps prevent cold bridging.
Before beginning the installation of the rigid insulation, see to it that any services that are contained in the insulation are routed or cut on either side and sanded as per requirement. Joints should be staggered as in brick laying to ensure the insulation is interlocked. This can then be taped into place with either a gaffer tape or a foil tape which forms a system. Some insulation comes with pre-laminated separating layer with flaps. These can be taped down to provide the finished system.
Step 3:
Apply a perimeter strip to the internal perimeter walls, abutments, columns, and any service penetration such as soil pipes, gas pipes, raised man holes, electric floor sockets, ducts, etc. Generally a 10mm soft polyethylene strip is used and simply rolled out along the perimeter and taped into place. This should finish above the finished floor zone.
Special care should be taken to ensure:
- there are no gaps
- internal corners are tight
- and external corners are tidy
The best way is to cut the internal corners so they fit tight and then proceed to tape them down, as this will stop rounded corners and ensure the screed sits tight. External corners should also be tight and taped into place.
Rigid insulations without the pre-laminated membrane will require a separating layer, generally a500 gauge polythene. This can now be rolled into place exactly the same way as the damp proof membrane and taped into place.







